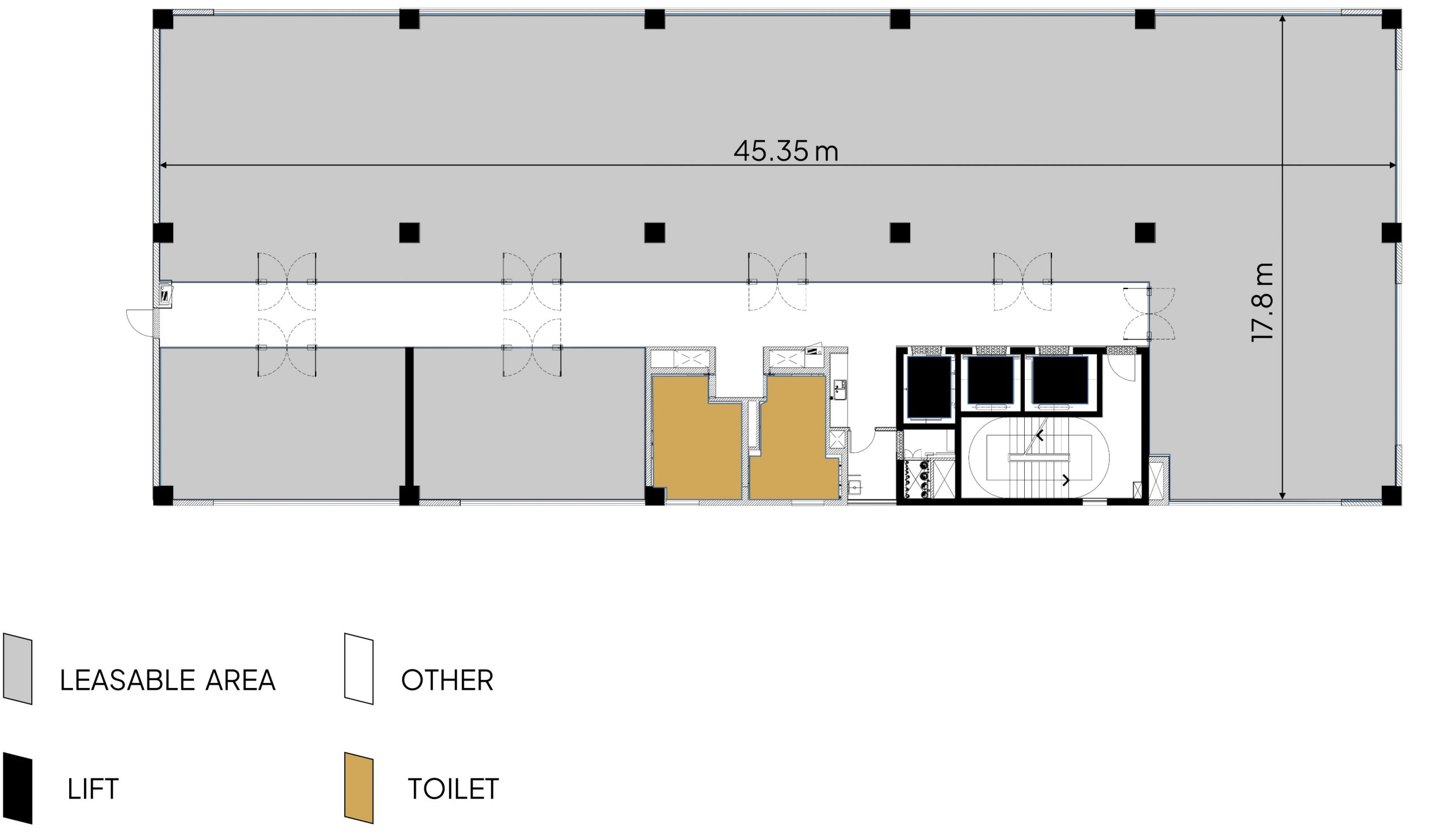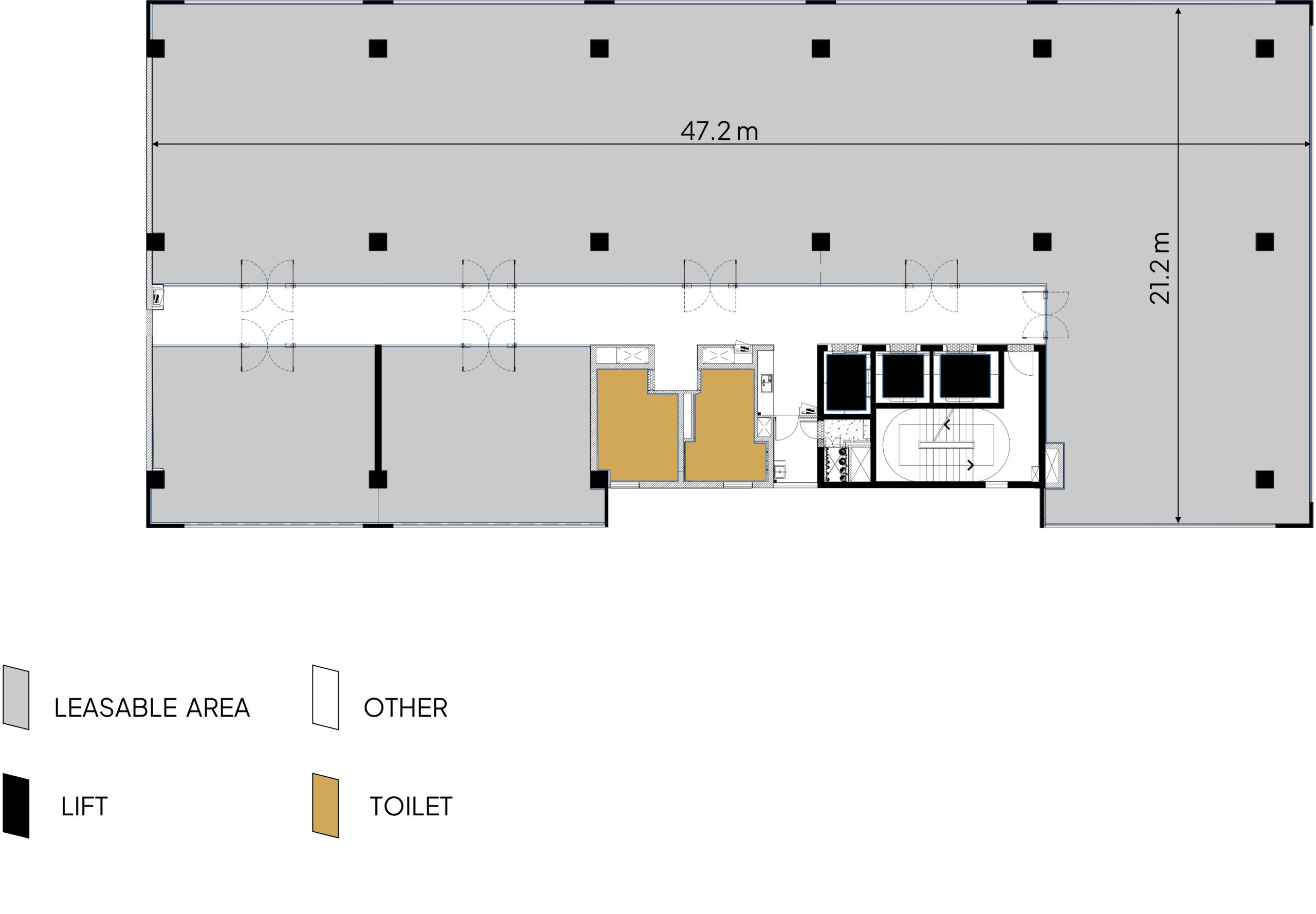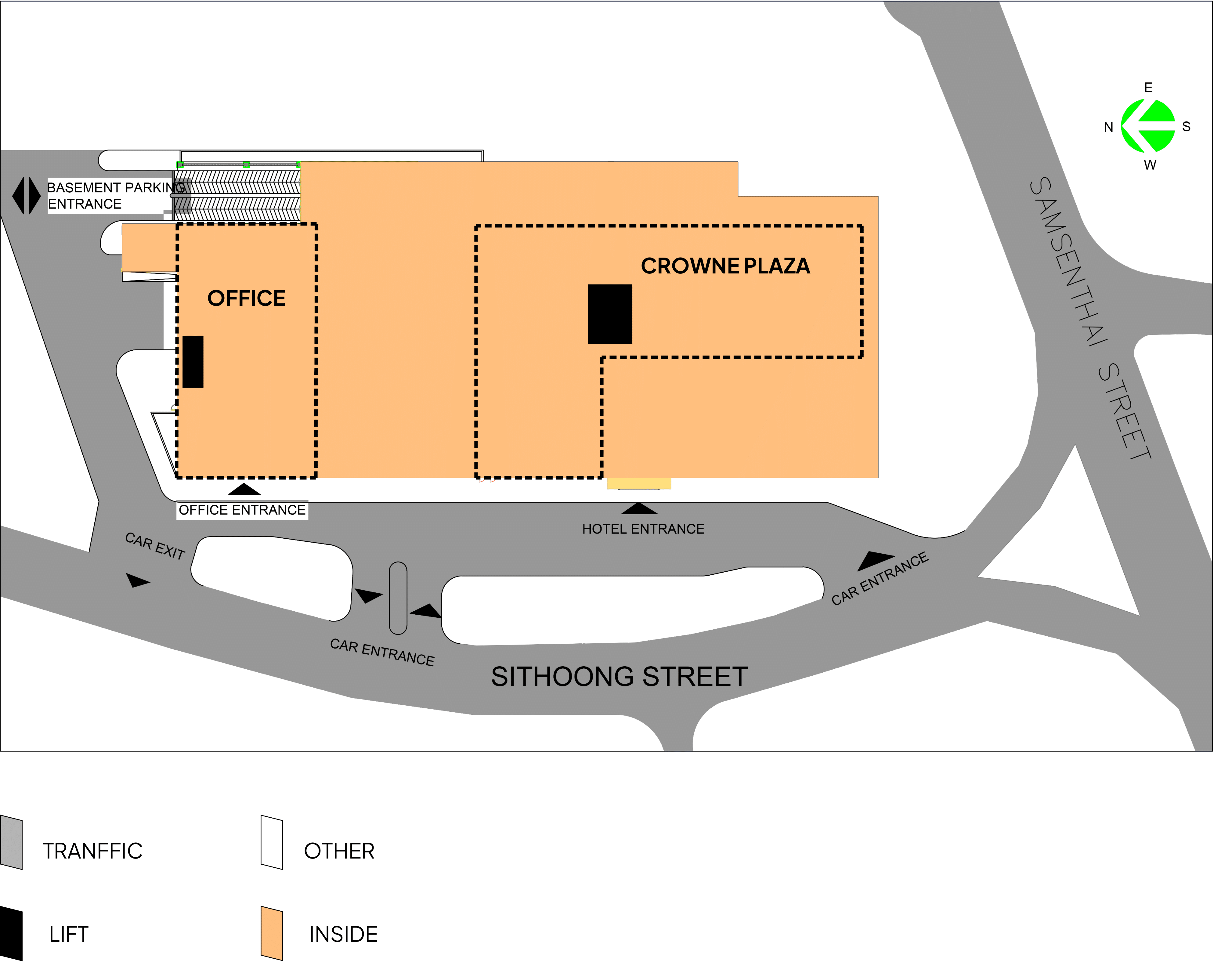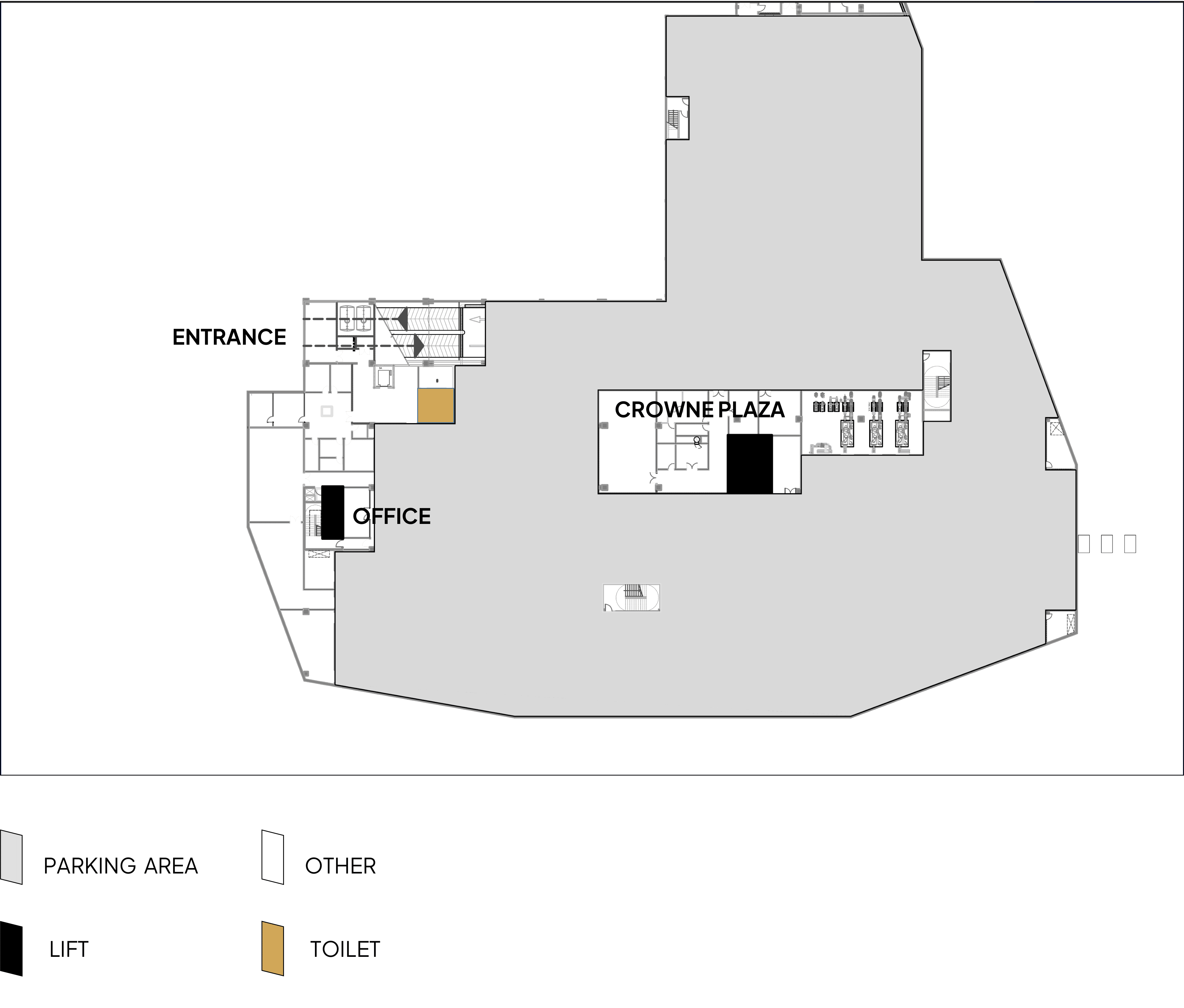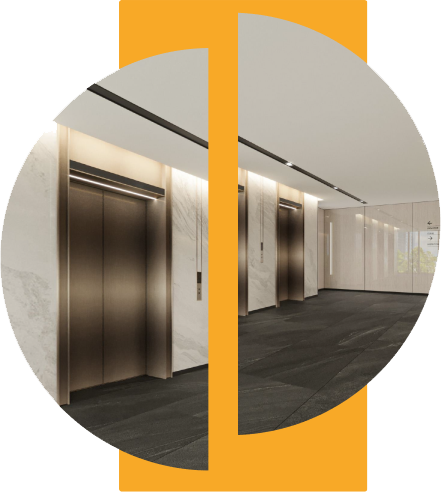
2 main entrances at the basement and ground floor
Leasing offices are from 3rd to 10th floor
3 elevators, 1 pantry, 2 toilets on each floor
Solar reflective glass (low-thermal transmitting)
Cat II suitable and fluorescent tube lighting 100% backup power
Fiber optic high- speed connection Sockets for telephone and internet system 24/7 CCTV system
International fire and safety standard2 exit stairways
Granite floors and internal walls
Soundproof double-skin partitions
Suspended fiber-board ceiling
